Office Complex
Quote from pianoman077 on 2012/02/05, 04:14
Welcome to my office complex! I'll tell you a little bit about the project and then give you a couple links for the pictures.
I started this project back in 10/2/11. I originally planned to create a modern office building of about 4 stories tall. My theme was obvious - office building. I also added a cool spiral staircase to the side of the building, which had the "executive's office" on top of it. But by the time I finished the whole building at four stories, Pine managed to persuade me to build up even higher. How much higher? An additional 5 stories. That meant up to y = 128.
So, I tore down the ceiling on fourth floor and started going higher. This project took about 4 months in total. Why so long? The problem wasn't that I lacked resources, but rather that I didn't know how to furnish the interior of the building. Slowly (and I mean snail speed at times) but surely, I managed to find interesting things to put into the building.
I'm happy to have finally finished this project. Here's a list of what's on each floor with links following the descriptions. I would like to note that there's a gradual change in style through-out the building, but I did my best to maintain a common theme.
Floor 1 - Pool, Main Offices, Elevator Access
-----
Floor 2 - Accounting Offices, Lobby*
-----
Floor 3 - Cubicles Galore! Spire Access
-----
Floor 4 - Restaurants: Netheragain, McCraft Foods, Burger Craft, MineForest Cafe
-----
Floor 5 - Sports Bar, Locker Rooms, Bookstore
-----
Floor 6 - Cubicles Galore! Spire Access
-----
Floor 7 - Open Cubicle Offices
-----
Floor 8 - Indoor Garden, VP Office, Access to Executive Office
-----
Floor 9 - Executive Office, Access to P-Pad & Roof
-----
Roof - P-Pad, Access to "Employee Instant Break Chute"**
-----
Spire
-----
*Lobbies are randomly places through-out the building.
**All floors except for the first have "Employee Instant Break Chute"'s that drops right into the pool!
And that's the picture tour of the building! I suggest taking a walk-through yourself as there is much more than what I've shown! (Also, playing C418's "Far" during your tour will enhance the feel! :P ) This was built in lot O4 in "World". The whole size is about 82x27x64 blocks.
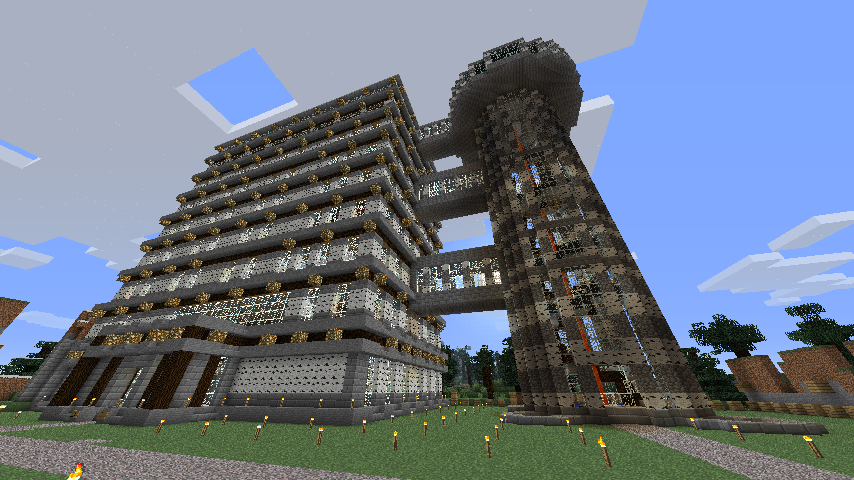
Welcome to my office complex! I'll tell you a little bit about the project and then give you a couple links for the pictures.
I started this project back in 10/2/11. I originally planned to create a modern office building of about 4 stories tall. My theme was obvious - office building. I also added a cool spiral staircase to the side of the building, which had the "executive's office" on top of it. But by the time I finished the whole building at four stories, Pine managed to persuade me to build up even higher. How much higher? An additional 5 stories. That meant up to y = 128.
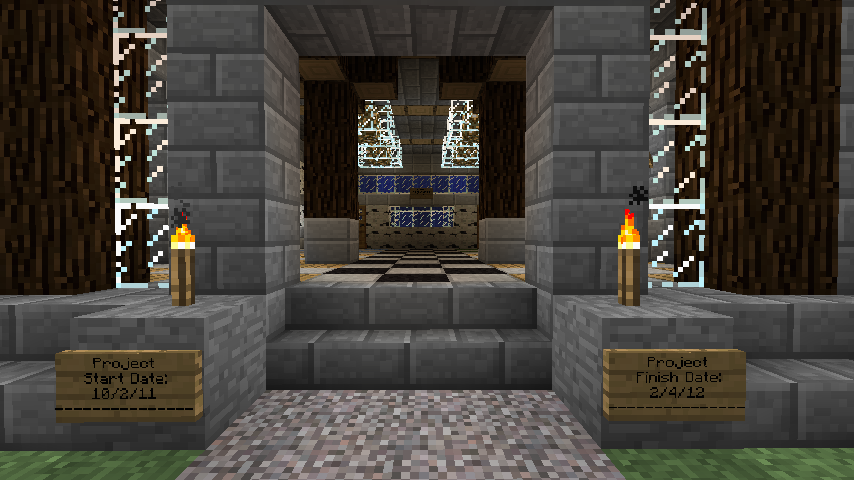
So, I tore down the ceiling on fourth floor and started going higher. This project took about 4 months in total. Why so long? The problem wasn't that I lacked resources, but rather that I didn't know how to furnish the interior of the building. Slowly (and I mean snail speed at times) but surely, I managed to find interesting things to put into the building.
I'm happy to have finally finished this project. Here's a list of what's on each floor with links following the descriptions. I would like to note that there's a gradual change in style through-out the building, but I did my best to maintain a common theme.
Floor 1 - Pool, Main Offices, Elevator Access
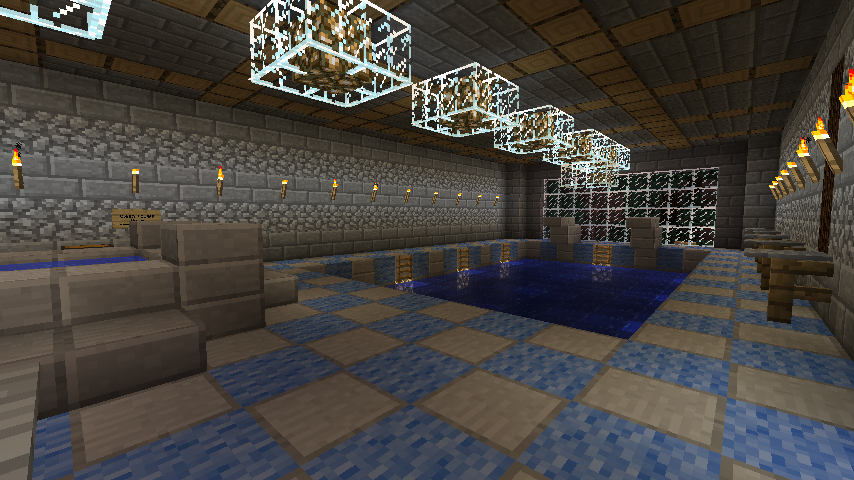
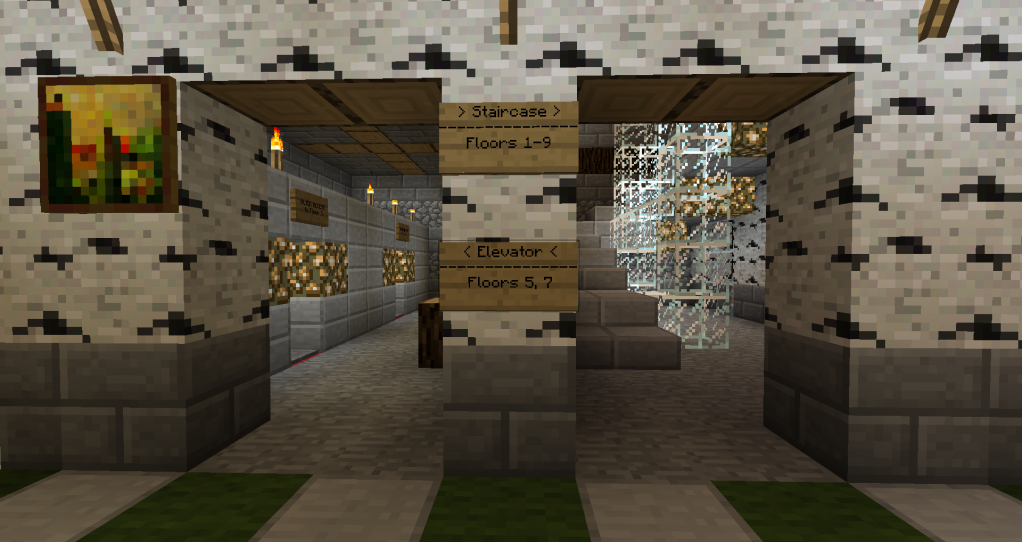
-----
Floor 2 - Accounting Offices, Lobby*
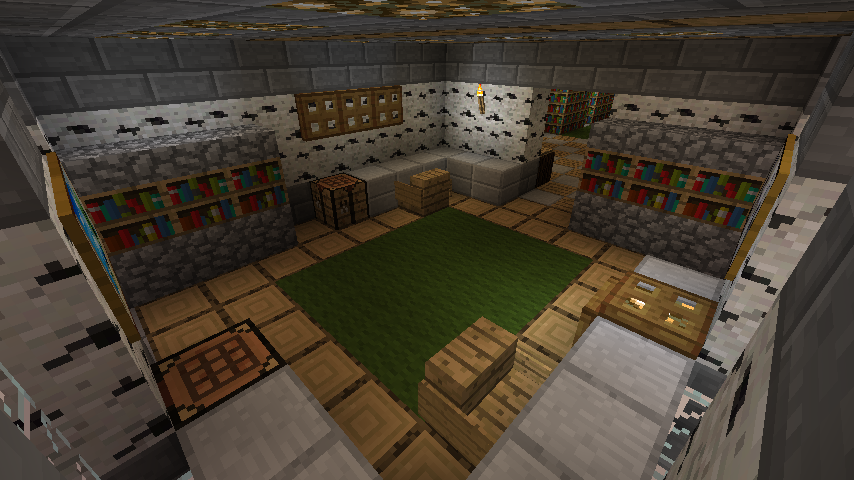
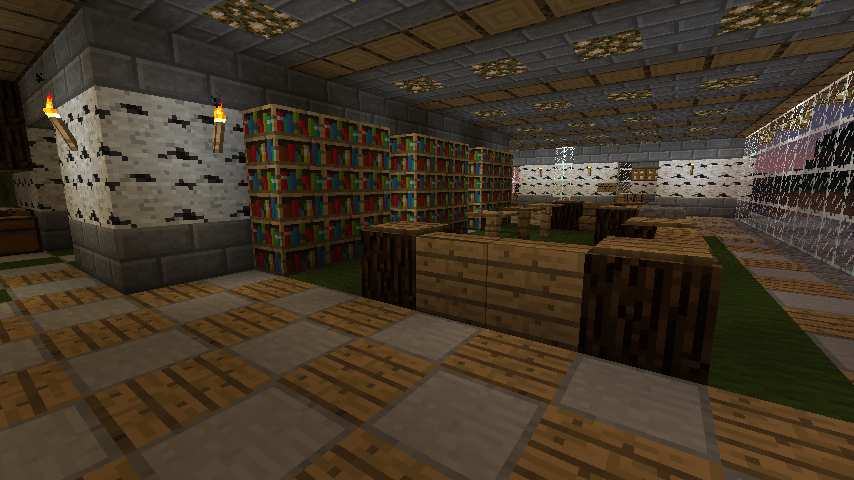
-----
Floor 3 - Cubicles Galore! Spire Access
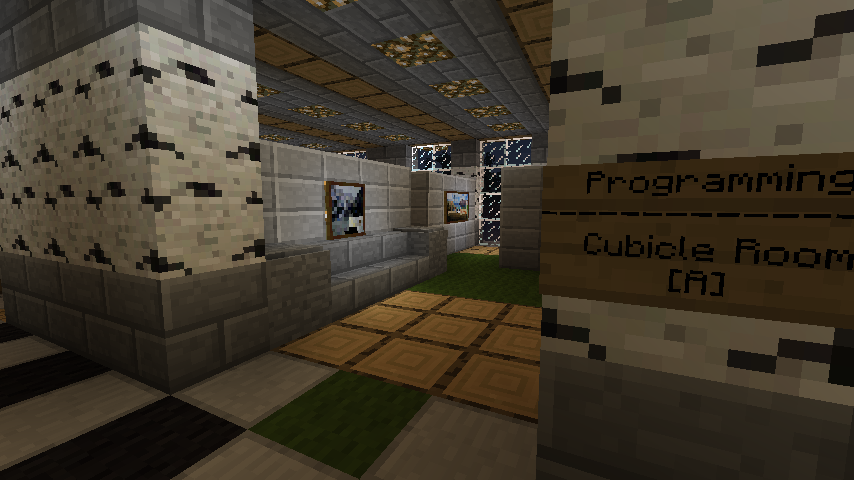
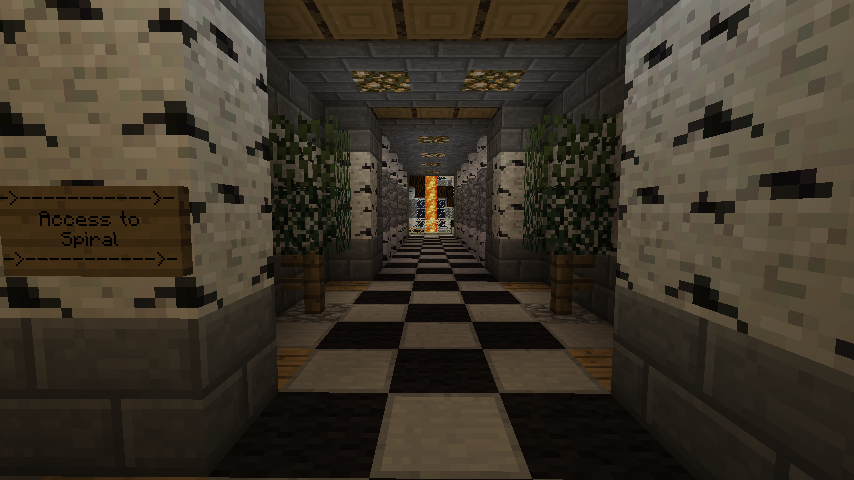
-----
Floor 4 - Restaurants: Netheragain, McCraft Foods, Burger Craft, MineForest Cafe
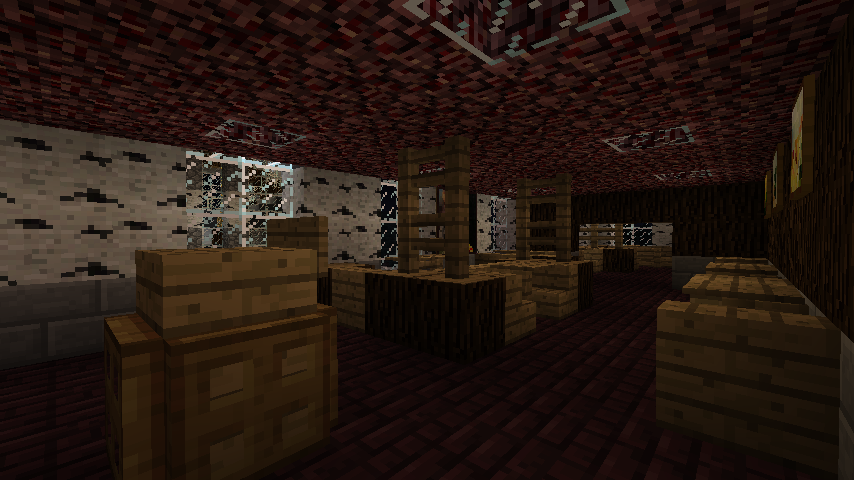
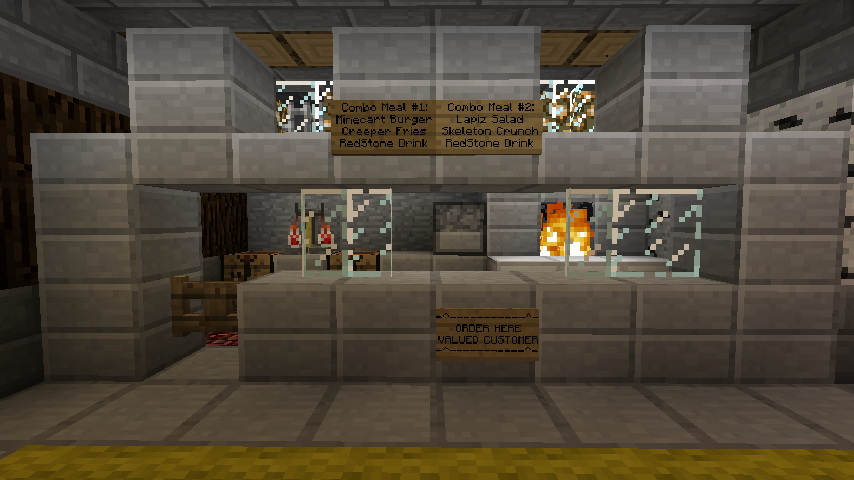
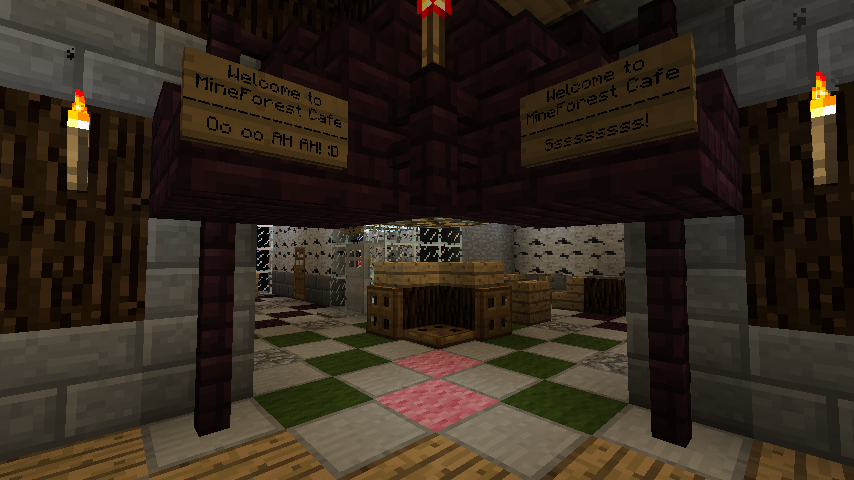
-----
Floor 5 - Sports Bar, Locker Rooms, Bookstore
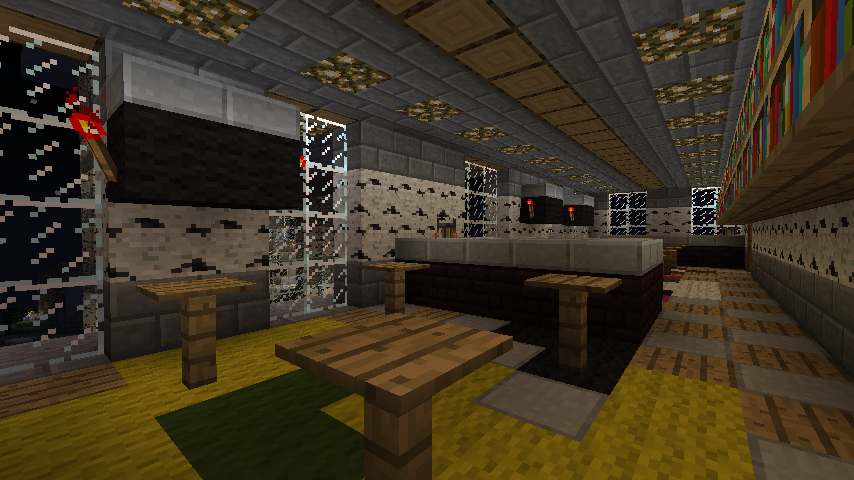
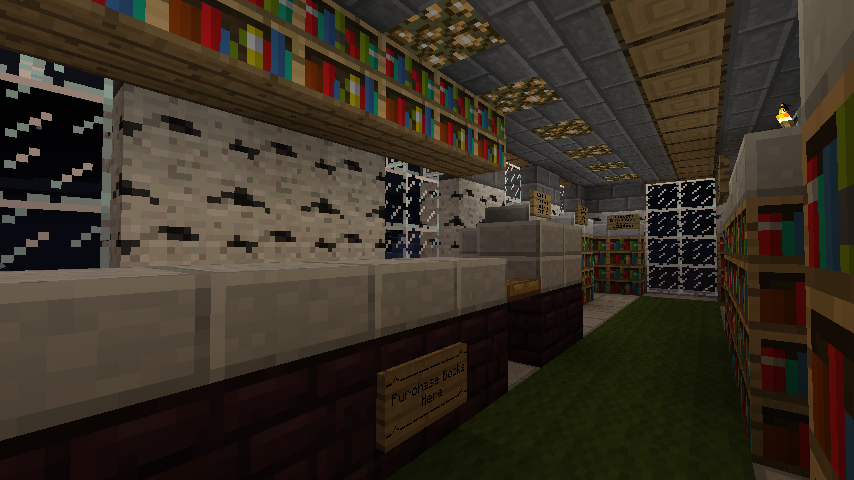
-----
Floor 6 - Cubicles Galore! Spire Access
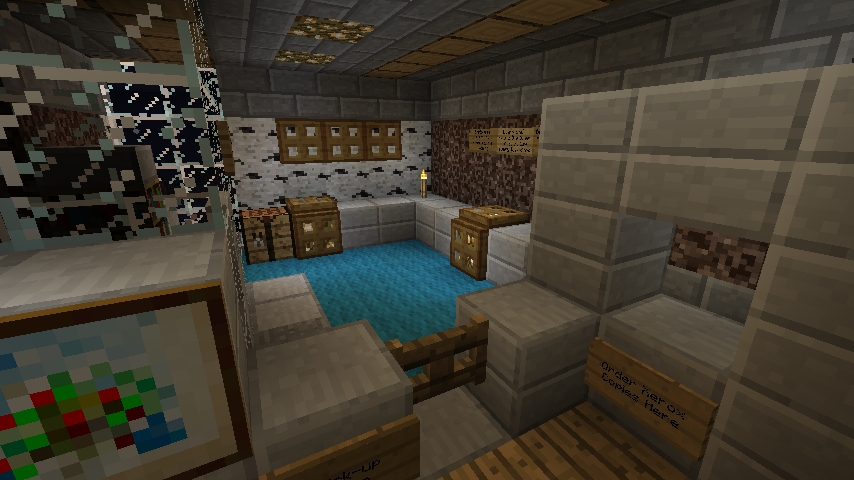
-----
Floor 7 - Open Cubicle Offices
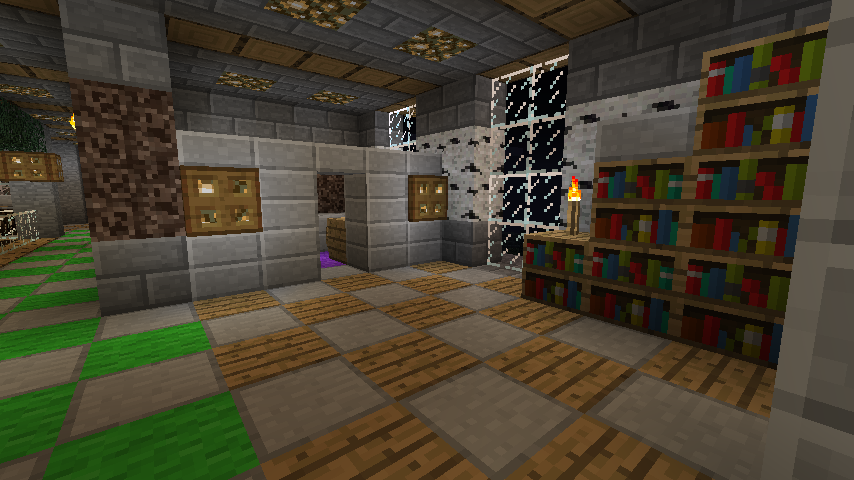
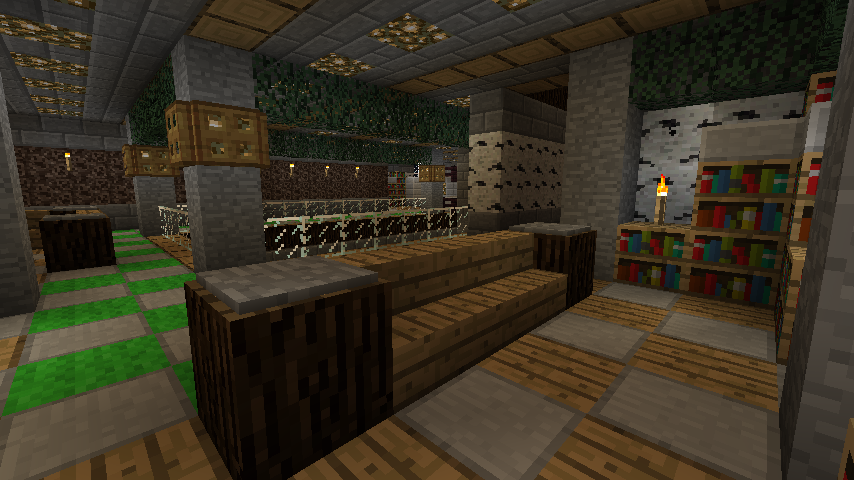
-----
Floor 8 - Indoor Garden, VP Office, Access to Executive Office
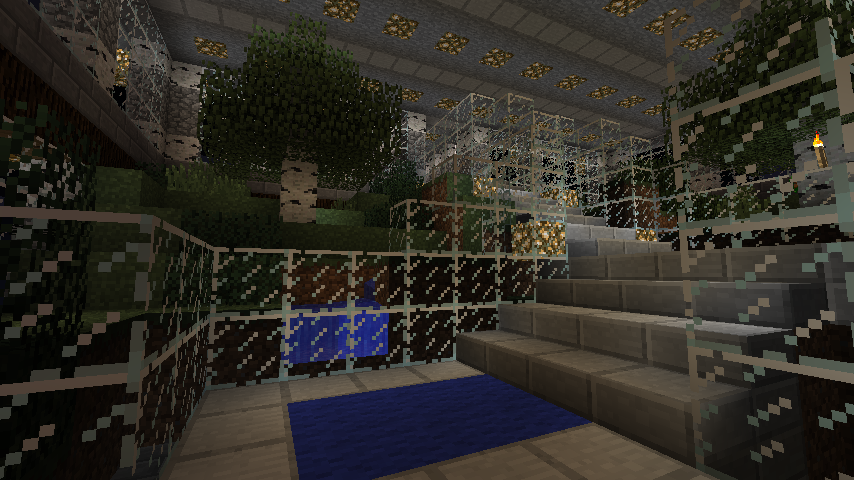
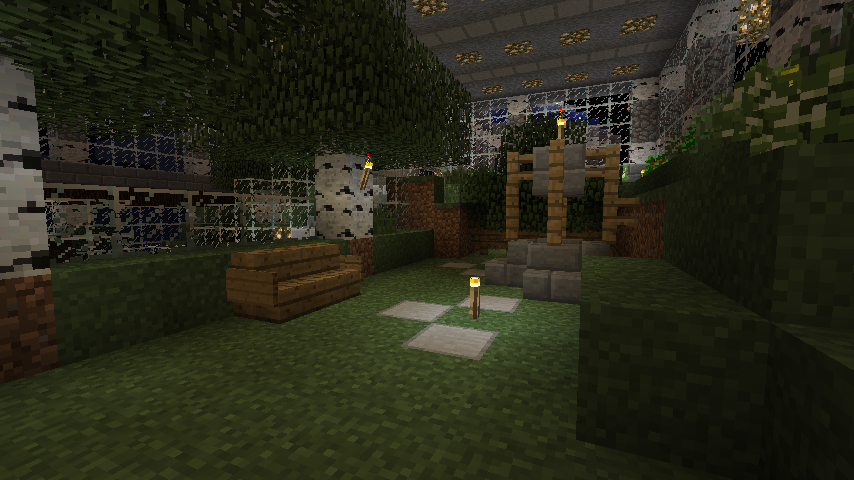
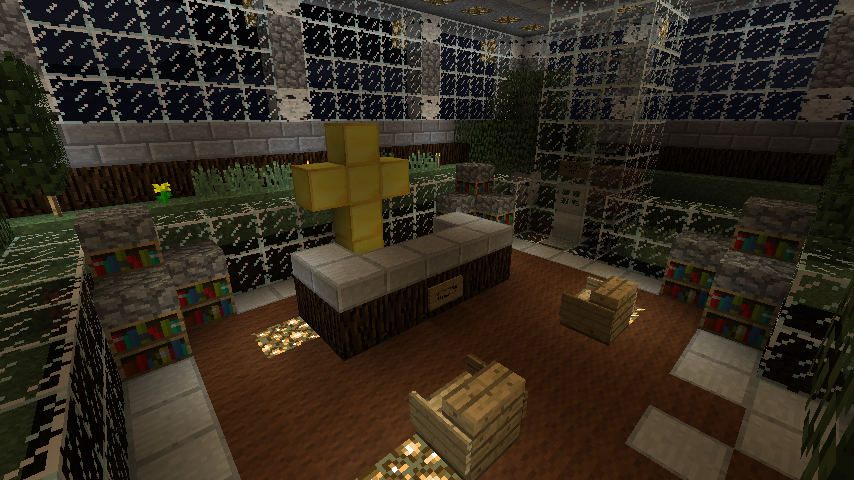
-----
Floor 9 - Executive Office, Access to P-Pad & Roof
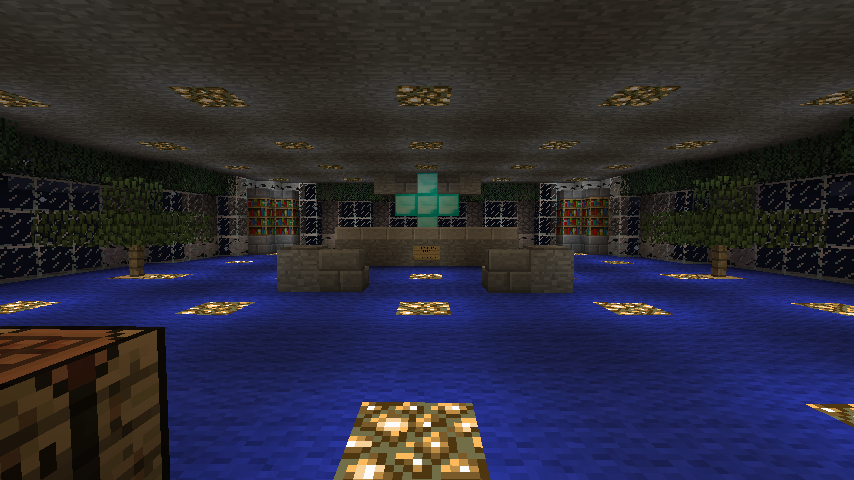
-----
Roof - P-Pad, Access to "Employee Instant Break Chute"**
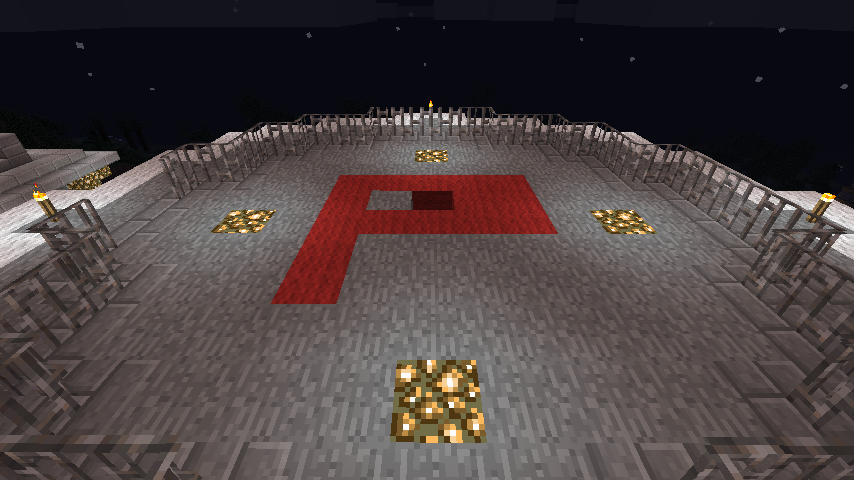
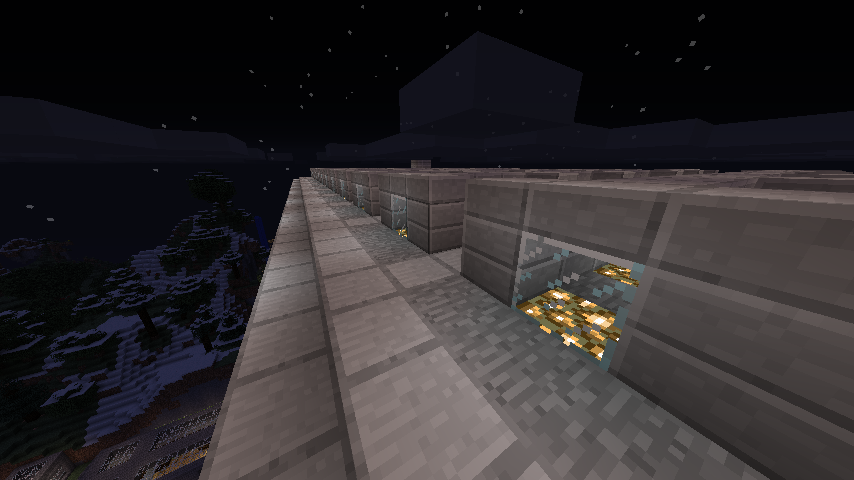
-----
Spire
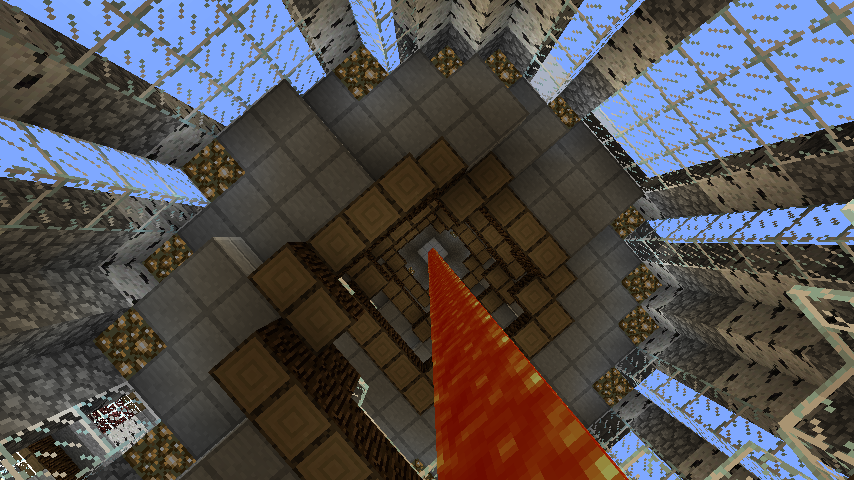
-----
*Lobbies are randomly places through-out the building.
**All floors except for the first have "Employee Instant Break Chute"'s that drops right into the pool!
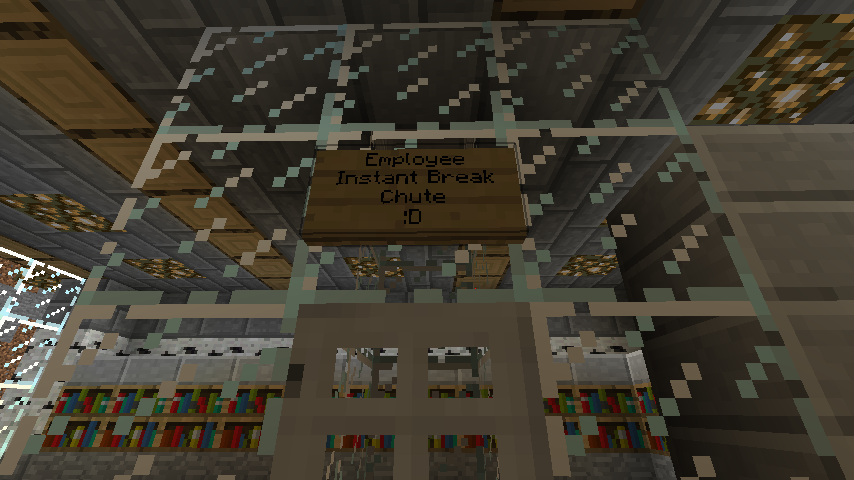
And that's the picture tour of the building! I suggest taking a walk-through yourself as there is much more than what I've shown! (Also, playing C418's "Far" during your tour will enhance the feel! :P ) This was built in lot O4 in "World". The whole size is about 82x27x64 blocks.
Quote from pianoman077 on 2012/02/06, 10:19Heh, I tried getting the main features of each floor without putting up to many pictures. Thanks :D
Heh, I tried getting the main features of each floor without putting up to many pictures. Thanks :D
